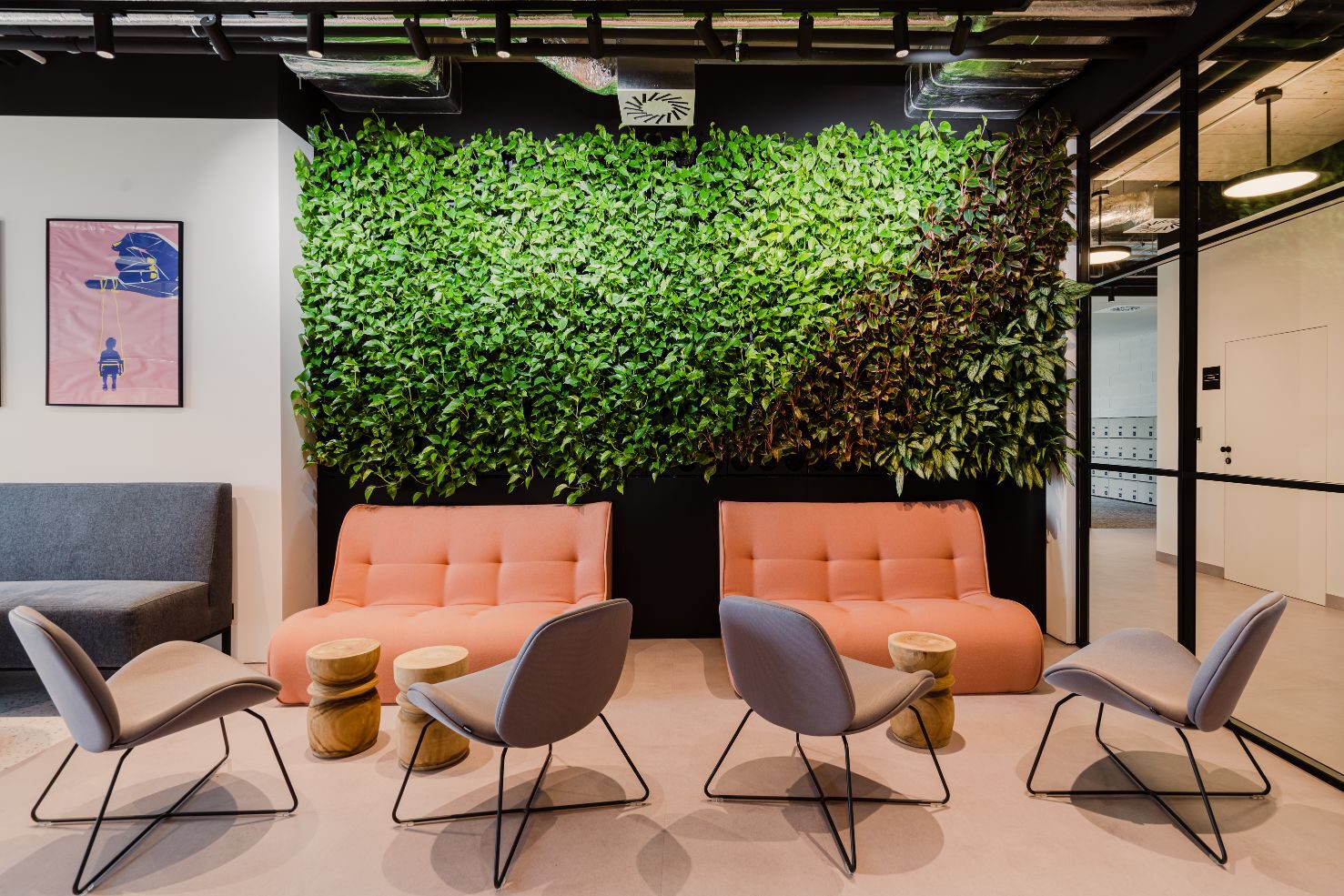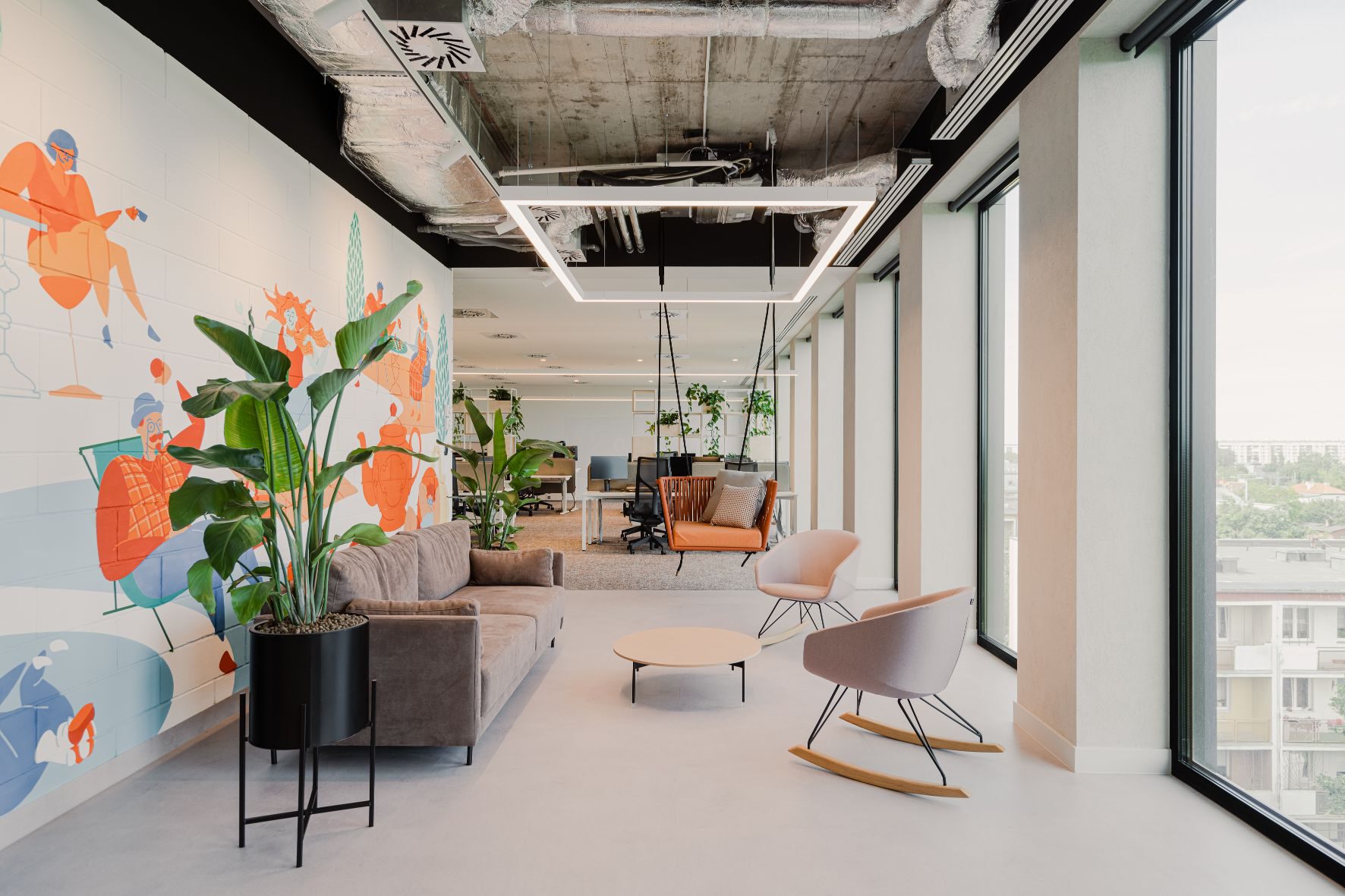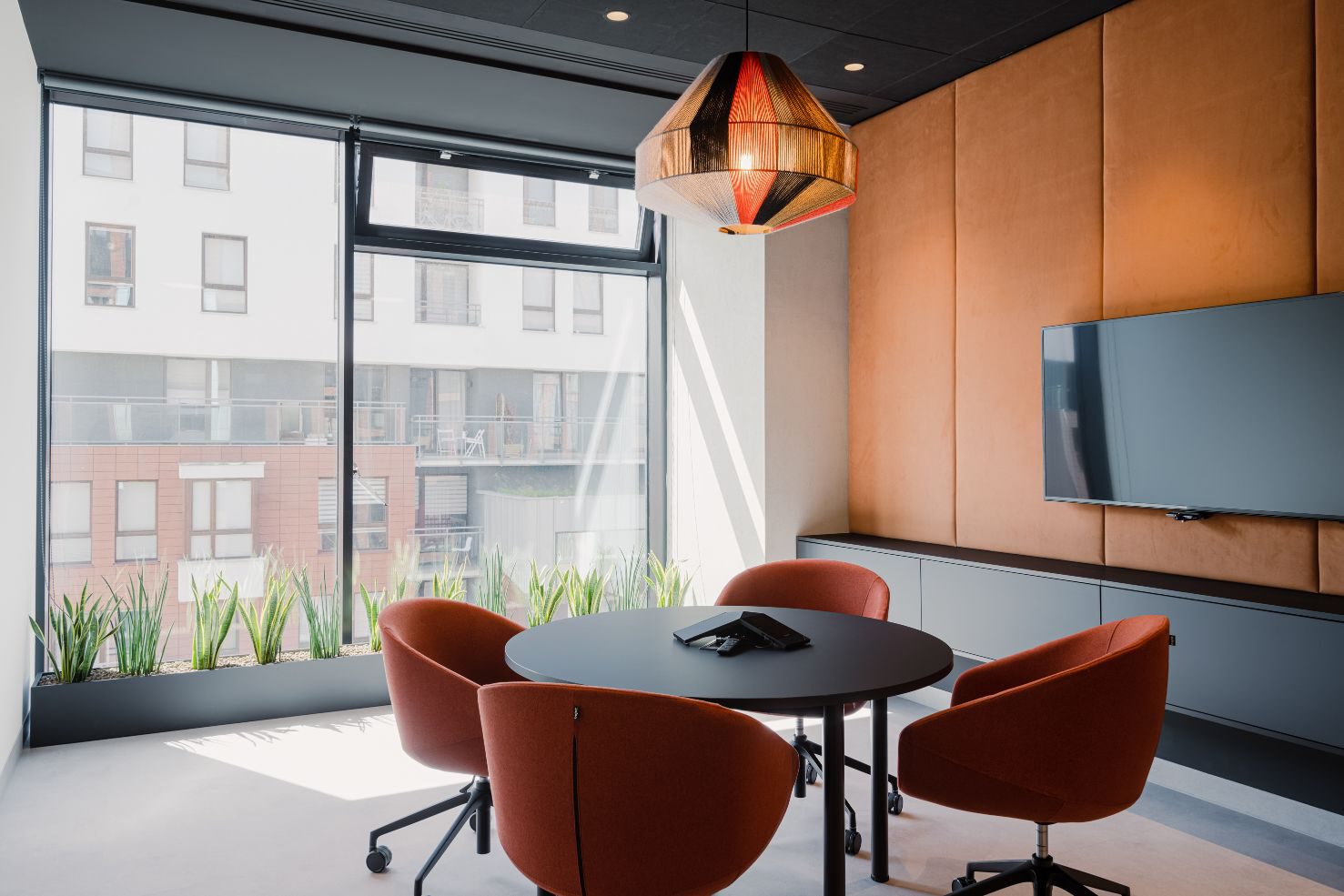Objectivity’s new office in Gdańsk is a truly amazing space. The open, flexible arrangement, expertly combining loft vibes and warm coziness, is the creation of MIXD designers, who, through the sensitive selection of materials, colors and forms, have created an original, positive atmosphere. Combined with the investor’s commitment at every stage of this exciting project, comprehensively implemented by Bakata, it produced an astonishing result.
The priority of Objectivity – a software company, was to create a space that would allow for quick changes. This is key as the team works in accordance with the Agile work philosophy. Activities focus on project work and undergo frequent changes of teams and their configuration. Every day there are briefings, meetings, planning, presentations for clients. According to Ewelina Obłaźna, Bakata’s New Business Director, apart from mobility and the ability to reconfigure the equipment, another important criterion for the Objectivity team was the environmental friendliness of the materials, furniture and furnishings selected for the interior.
Agile-style balance
The designers definitely broke away from the industrial atmosphere of architecture, focusing on creating a more informal, casual vibe. Maintaining a balance between these stylistic poles allowed, on the one hand, to respond to the requirements of agile work, and on the other ensured employees’ well-being.
The visual cohesion of the office interiors, which occupy – a trifle – 2400 m2, is built by the repetition of the same materials in many different places: plywood, copper sheet, quartz sinter, and fluted glass. These were used by Concession, a company cooperating with Bakata in the field of custom-made furniture, for creating i.a. the reception counter, kitchens in the cafeteria and canteen, or shelving in work zones. “The investor definitely focused on noble, well-cleaned materials that users perceive as friendly,” says Ewelina.
The Objectivity office is full of plants, soft, comfortable seats, discreet screens and textile curtains. In order to create “coziness”, MIXD used mostly elements of Polish production supplied by Bakata. Interior design includes furniture from such recognized brands as Maro, Profim, Bejot, Motiv Home or Acustio. The color leitmotif is a warm orange, taken from the visual identification of Objectivity. It was used as an accent color in the project.

Good-morning originality
Those entering the Objectivity office are greeted by an unusual, specially designed reception counter, resembling a spatial puzzle made of pixels. The company logo in the form of a neon, placed behind a metal mesh on the ceiling, also refers to pixels. There is no shortage of lush plants in the reception area, as well as in the adjacent cafeteria. In the background there are specially designed seats, made by Motiv Home, as well as tables and chairs from Fameg.
Flexible changes
Glazing plays a key role in the interiors of Objectivity. The glass wall of the cafeteria opens up a view of the auditorium located opposite. It consists of three rooms that can be connected if necessary: a hall with a tribune and two conference rooms. They are separated by mobile, white walls – some of their wings function as dry-erase boards. Cozy vibes are ensured by Bejot’s Ox armchairs in the “company” orange color, as well as matching carpeting. The corridors surrounding the auditorium conceal upholstered niches – quiet places to talk or wait for meetings.

Different types of work
Maro desks and Cosm office armchairs from Herman Miller dominate individual workstations. The employees themselves chose this furniture in a series of tests, ensuring comfort and ergonomics at the highest level. “These tests were very extensive in terms of the number of models. We started with economy models, from the middle price range, but the convenience and comfort of employees turned out to be an argument for opting for the Herman Miller model,” says Ewelina Obłaźna.
Other eye-catchers in the work area include the open-work, plywood shelves for storage – one of the elements made by Concession. This space is partly separated by walls made of grooved glass, bright and spacious. A melange carpet was laid on the floor, and beige Acustio acoustic screens were installed at the desks. The original brainstorming room with a panoramic view of Gdańsk is really conducive to coming up with great ideas, while the Ox upholstered chairs ensure comfort and rest.
Intensive work under time pressure must be balanced by relaxation. Objectivity employees can choose between a game room with slot machines, a silent room with hammocks, a green ceiling and abundant vegetation, and a canteen with soft seats. Adjacent to the canteen is a terrace, equipped with outdoor furniture by HAY. “The MIXD designers wanted a modern, visually interesting form and resistance to weather conditions, and the Palissade collection met all these requirements,” says Ewelina Obłaźna. The arrangement is complemented by corten pots with ornamental grasses.
“The Objectivity project is a perfect example of the positive effect of investor involvement. Each product and each solution were analyzed in many respects: functionality, durability, eco-friendliness, comfort, ergonomics, and consciously selected. It was important that they were tailored to the needs of the Objectivity team and ensured the comfort of the employees in carrying out their tasks,” concludes Ewelina Obłaźna.


