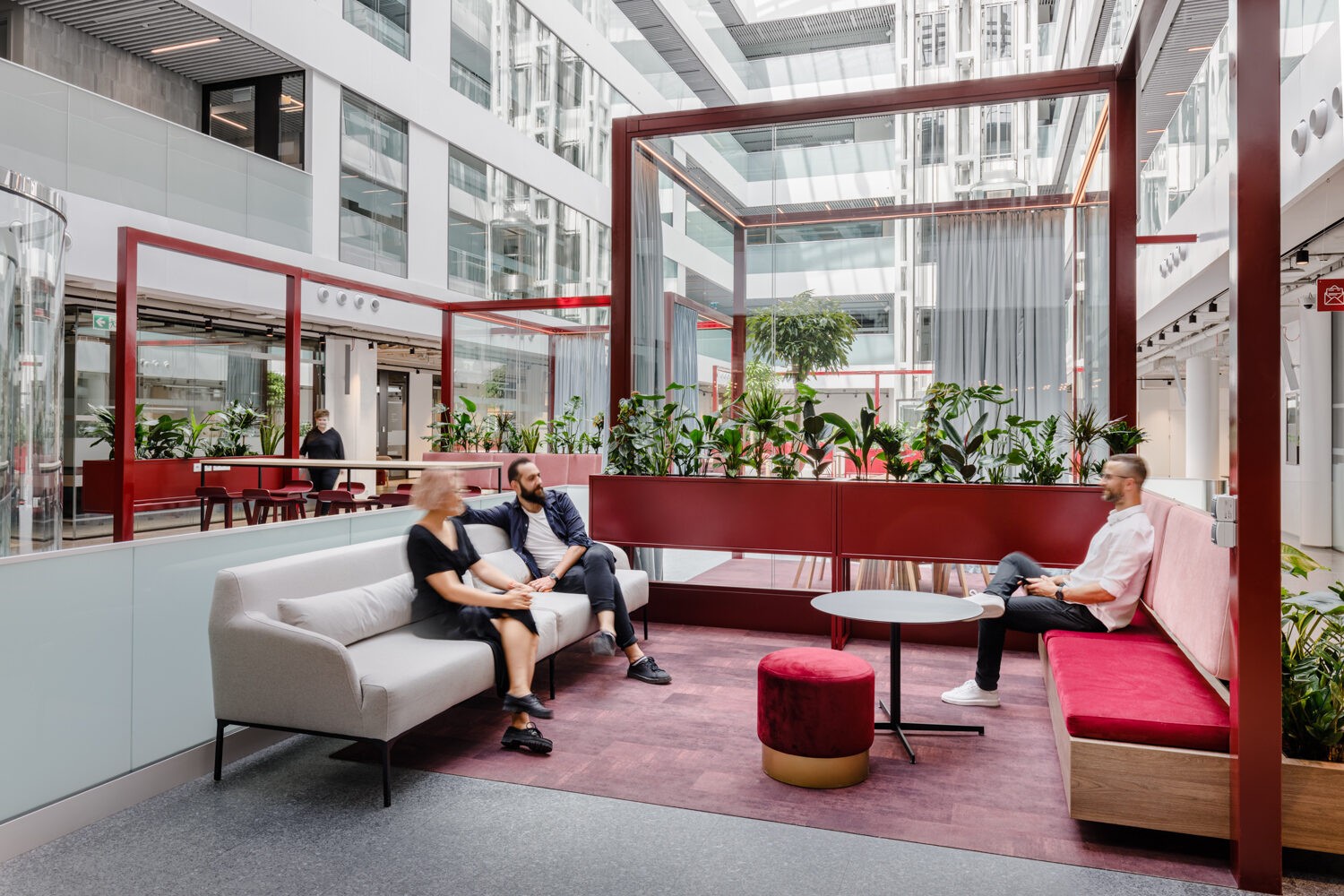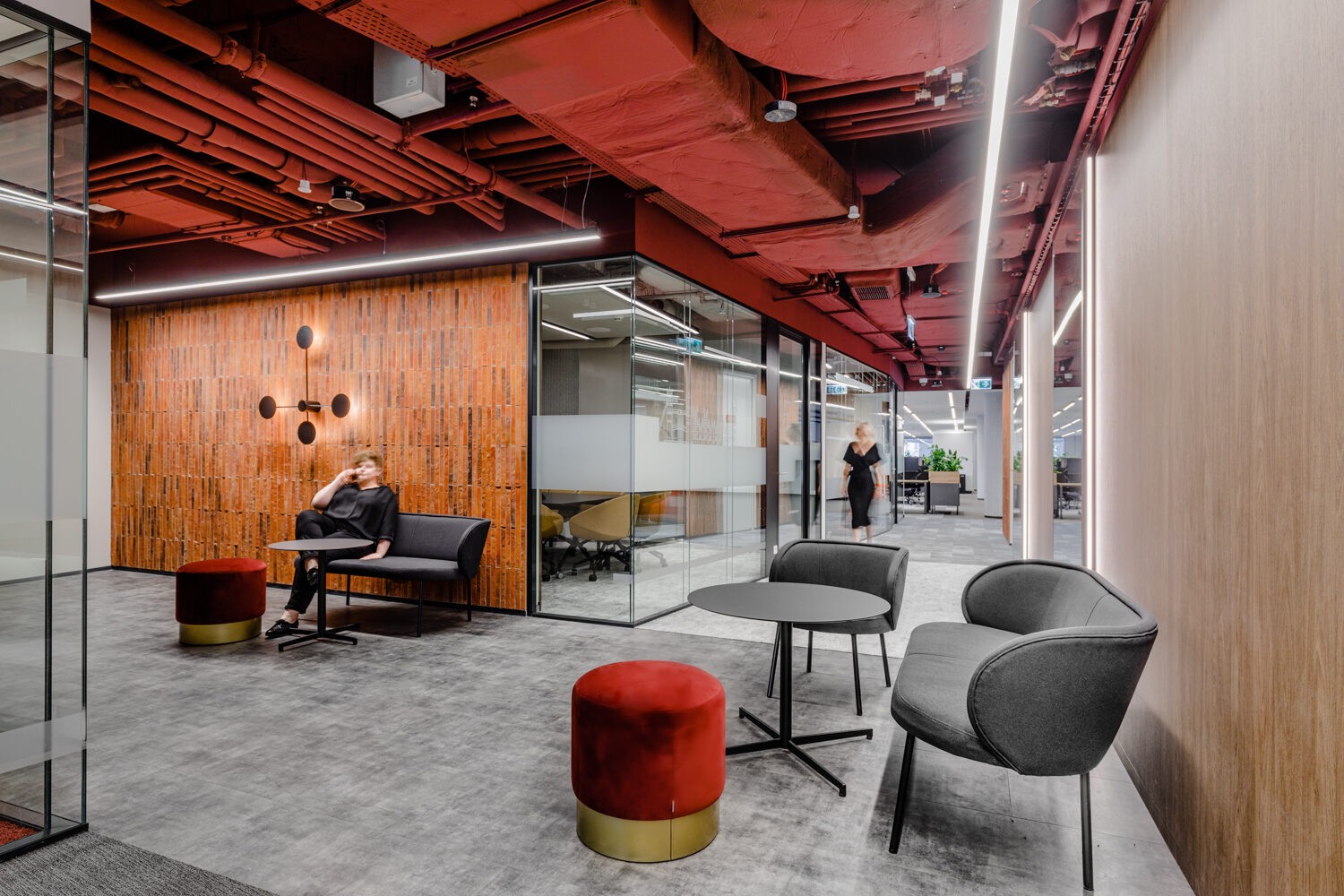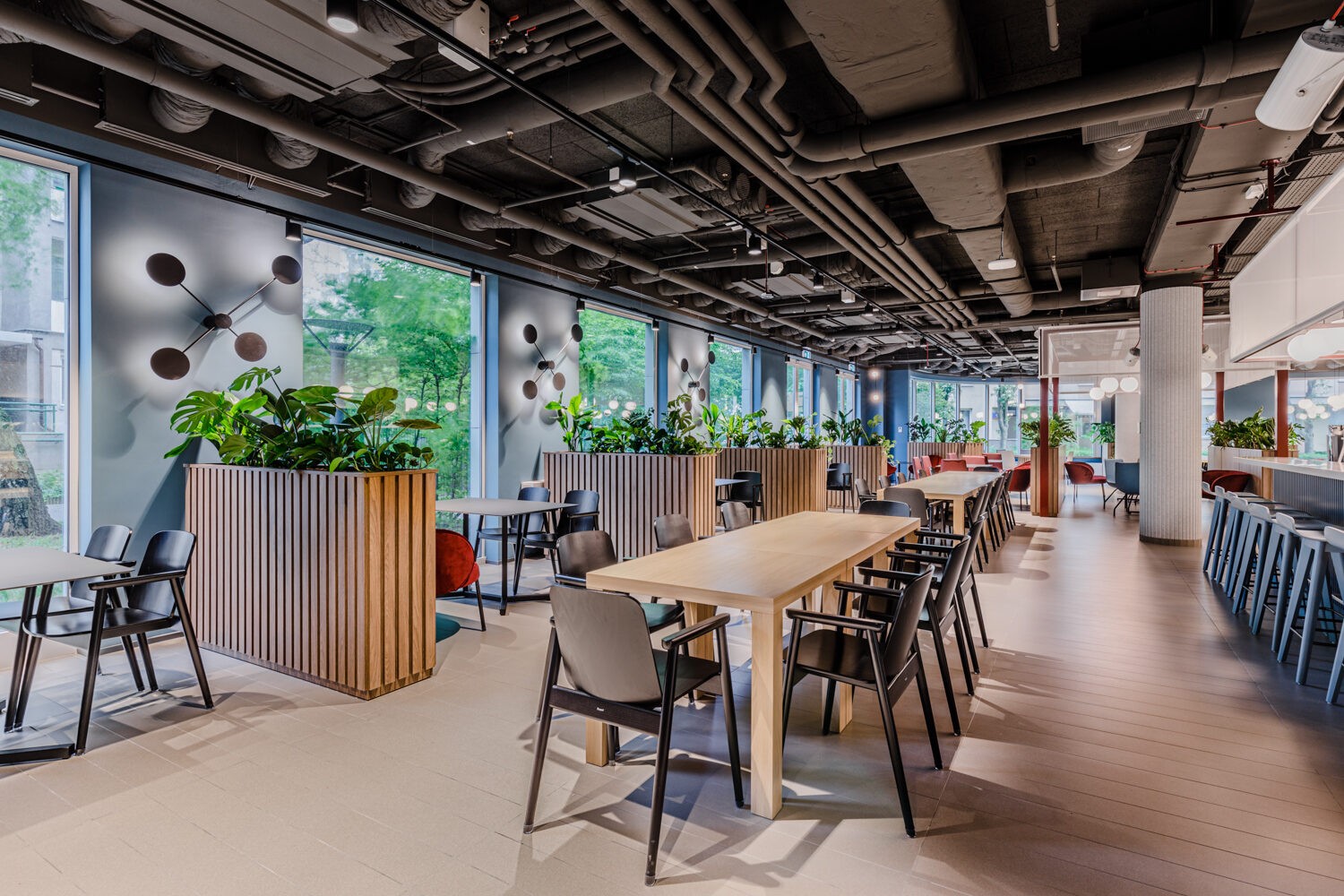Creative combination of styles, materials and colors can be risky, but in the hands of experts usually proves unique. This is what happened in the Warsaw Generali office. The design of the new space was proposed by the Workplace studio, while all the furniture was carefully picked from our catalogue. Interestingly, as much as 90% of it comes from Polish brands.
Generali’s new headquarters is located in the center of Warsaw in the Jabłonowski Palace at Senatorska Str. The building was raised in the second half of the 18th century for Antoni Jabłonowski. It was designed by Jakub Fontana and Domenico Merlini. During World War II, the palace was completely destroyed. It was not until the 1990s that its façade was rebuilt to its pre-war condition. Today, this place combines tradition and modernity, housing an unusual office space. “The unique location of the new Generali office was quite a challenge. We had to very efficiently organize large deliveries of furniture to the building located in the very heart of Warsaw, at Plac Teatralny, so as not to cause traffic difficulties. During unloading and assembly, we had to persistently overcome various restrictions related to the historical architecture of the facility and be extremely careful,” says Maria Mykytyn, our Wrocław Branch Director.
Man at the center
The Management Board of Generali wanted to create a human-friendly office. The company needed a space that would support building relationships and teamwork. The office was also to be adapted to the requirements of hybrid work. The investor’s plans included renovation of the building’s characteristic atrium – so far devoid of any aesthetic coherence, it was to become a place where you simply wanted to be. These assumptions were implemented by Generali in cooperation with the Workplace studio, responsible for the interior design. The task was not easy; suffice to say that the architects had over 13,000 sqm to develop!

Renaissance-inspired
Design plans were based on three slogans: man, harmony and nature. These are inseparable values that make up Generali’s office space. The whole concept of the Warsaw headquarters of the Italian insurer was kept in the spirit of a Renaissance city driven by harmony, proportions, nature and man.
The atrium has undergone the biggest transformation among all project elements. Today, it is a true showcase of Generali’s headquarters. The designers intended it as a meeting place for the exchange of knowledge and creative debates. The space has a cozy vibe thanks to the introduction of warm and colorful materials, and lots of greenery. It houses various zones conducive to working in teams as well as individual focus. You can either chat at tables or sit back and relax on soft sofas and armchairs. Characteristic cubes allow for semi-formal meetings. All you need to do is close the curtains, which not only provides intimacy, but also increases acoustic comfort. Good acoustics in the atrium – which is extremely important due to the size and height of this space – was achieved by introducing numerous upholstered furniture, carpets and low walls. “Among the many pieces of furniture delivered to the Generali office, there were some special models, modified and made to individual order. We prepared this type of upholstered furniture in cooperation with Motiv Home, so as to make it fit into unusual spaces, e.g. the round hall of the building. Tables delivered by Paged were also modified at the customer’s request,” says Maria Mykytyn, describing the details of the implementation.
Color harmony
The new headquarters of Generali was meant to encourage employees to switch back to stationary work, so the architects focused on bright, open spaces where people feel good. The interiors are dominated by a harmonious, neutral design. There is plenty of wood and delicate grays, but also vivid colors that evoke associations with a homely, cozy space. This is especially noticeable in places such as the canteen. It was decided to use blue walls, complemented with red elements and wood.

Upholstered coziness
The abundance of upholstered furniture is another evidence of the importance of color in the developed interior. It is our opinion that properly selected sofas and armchairs significantly increase the comfort of using the office and create a cozy and friendly atmosphere. It is also worth noting that in the case of the Generali office, a large number of upholstered furniture has a positive effect on the acoustics of the large space.
All these functions come together in the Oyster Comforty armchair. Its characteristic shape, inspired by the design of the 1950s, can be spotted all throughout the Generali office: in the atrium, canteen or ad-hoc workspaces, always sporting a different color: from red, through violet, yellow, to salmon. Other eye-catchers include the small, soft sofas with pillows, and the Oslo armchair by Muuto. The Generali office space also features models from the Bejot, Motiv Home, Paged, Trebord, Maro, Arper, Comforty and Fameg.
“Our solutions are distinguished by high ergonomics, functionality and the best design. Polish manufacturers are anything but inferior to foreign brands, and additionally their products are attractively priced, which comes in handy when arranging such a large space as the new Generali office. That is why as much as 90% of the furniture in this project comes from Polish companies,” concludes Maria Mykytyn.
Such people-oriented thinking results in a space that supports employees in their daily work and helps them build a harmonious community centered around the company’s activities. It is also a higher standard of the workplace: warmer colors, ergonomic equipment, better lighting, as well as plenty of zones for informal meetings.


